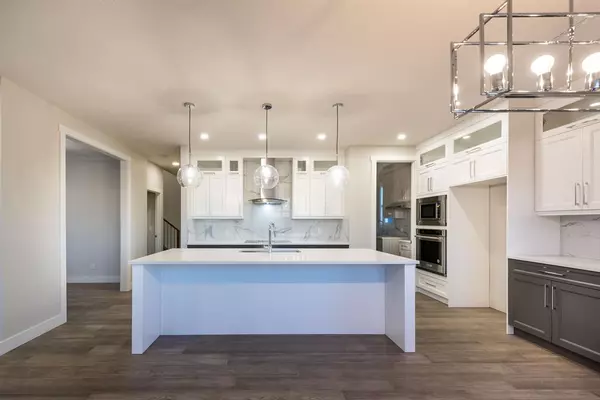$873,000
$899,900
3.0%For more information regarding the value of a property, please contact us for a free consultation.
6 Beds
5 Baths
2,642 SqFt
SOLD DATE : 02/21/2023
Key Details
Sold Price $873,000
Property Type Single Family Home
Sub Type Detached
Listing Status Sold
Purchase Type For Sale
Square Footage 2,642 sqft
Price per Sqft $330
MLS® Listing ID A2013846
Sold Date 02/21/23
Style 2 Storey
Bedrooms 6
Full Baths 5
Originating Board Calgary
Year Built 2022
Tax Year 2022
Lot Size 5,510 Sqft
Acres 0.13
Property Description
Welcome to BRAND NEW QUICK POSSESSION HOME with 6 BEDROOMS, TRIPLE CAR GARAGE & FINISHED BASEMENT, located in the new community of Waterford, Chestermere. The new house is loaded with upgrades, the main floor with 9ft CEILING features an open floor plan, living room with gas fireplace, dining room, FLEX ROOM, 3pc bathroom with standalone shower and hardwood flooring. The chef's kitchen has stainless steel appliances, quartz countertops, full height cabinetry, center island and SPICE KITCHEN with gas stove. The upper level offers 2 MASTER SUITES, BONUS ROOM, LAUNDRY and another 2 BEDROOMS with common 3pc bathroom. Heading down to the finished basement with 9' CEILING that holds big family room, BAR along with 2 bedrooms and 4pc bathroom. A nice spacious backyard with a deck is ready for barbecue with family and friends. The house is located close to East Hills shopping centre, schools, lake and easy access to 17th Ave and Glenmore trail. GREAT VALUE! EARLY OPPORTUNITY & NEW NEIGHBOURHOOD.
Location
Province AB
County Chestermere
Zoning R-C1
Direction E
Rooms
Basement Separate/Exterior Entry, Finished, Full
Interior
Interior Features Built-in Features, Double Vanity, Granite Counters, High Ceilings, Kitchen Island, Pantry, Separate Entrance, Walk-In Closet(s)
Heating Forced Air, Natural Gas
Cooling None
Flooring Carpet, Hardwood
Fireplaces Number 1
Fireplaces Type Gas
Appliance Built-In Oven, Dishwasher, Electric Cooktop, Garage Control(s), Gas Cooktop, Microwave, Range Hood, Refrigerator
Laundry Upper Level
Exterior
Garage Driveway, Insulated, Triple Garage Attached
Garage Spaces 3.0
Garage Description Driveway, Insulated, Triple Garage Attached
Fence Partial
Community Features Golf, Lake, Schools Nearby, Playground, Sidewalks, Shopping Nearby
Roof Type Asphalt Shingle
Porch Deck
Lot Frontage 55.0
Exposure E
Total Parking Spaces 6
Building
Lot Description Back Yard, Corner Lot
Foundation Poured Concrete
Architectural Style 2 Storey
Level or Stories Two
Structure Type Stone,Stucco,Wood Frame
New Construction 1
Others
Restrictions None Known
Ownership Private
Read Less Info
Want to know what your home might be worth? Contact us for a FREE valuation!

Our team is ready to help you sell your home for the highest possible price ASAP
GET MORE INFORMATION








