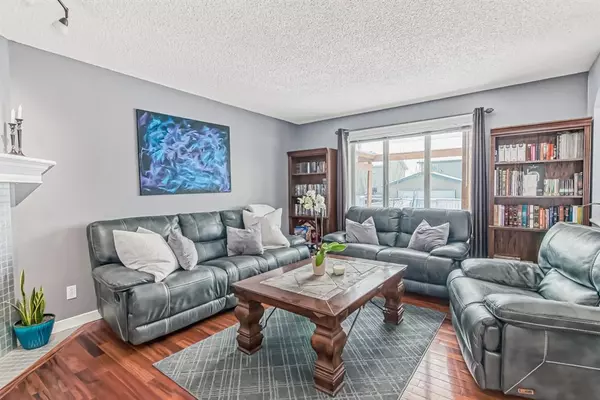$568,000
$574,900
1.2%For more information regarding the value of a property, please contact us for a free consultation.
4 Beds
4 Baths
1,656 SqFt
SOLD DATE : 02/15/2023
Key Details
Sold Price $568,000
Property Type Single Family Home
Sub Type Detached
Listing Status Sold
Purchase Type For Sale
Square Footage 1,656 sqft
Price per Sqft $342
Subdivision Lakeview Landing
MLS® Listing ID A2022824
Sold Date 02/15/23
Style 2 Storey
Bedrooms 4
Full Baths 3
Half Baths 1
Originating Board Calgary
Year Built 2004
Annual Tax Amount $3,110
Tax Year 2023
Lot Size 4,222 Sqft
Acres 0.1
Property Description
Welcome to this beautifully updated home in the desirable neighborhood of Lakeview Landing! This home is in the perfect location, only a few blocks from the Golf Course, Chestermere Lake, tons of walking paths and greenspaces that take you to to nearby schools, restaurants and shopping! This immaculately looked after home features 4 bedrooms , 3.5 bathrooms and a finished basement! The main floor offers a flex room that could be a den or office, a large living room with a cozy gas fireplace, an open kitchen with a large island with eating bar, maple cabinetry and big corner pantry. The dining room opens up onto the 2 tiered deck for BBQ's in the Summer! On this floor you will also find a 1/2 bath and a very handy main floor laundry room/mud room that leads you out to the garage. Upstairs you'll find the master retreat with huge walk in closet, big and bright ensuite complete with seperate shower and a corner jacuzzi tub! The 2 other bedrooms upstairs are also a good size and share a 3 pc bathroom. Downstairs is a HUGE family room, 3pc bathroom and another bedroom with a closet big enough to be a 5th bedroom or home office! The garage is a mechanics dream, heated with a workbench and tool storage that is staying! This home's gem is its BIG backyard, nice and private for nights by the fire! It is also fully fenced and has gates for RV access from the back lane! This home really does have it all! Enjoy all of the amenities of this gorgeous lake community and only 10 mins from Calgary!
Location
Province AB
County Chestermere
Zoning R-1
Direction E
Rooms
Basement Finished, Full
Interior
Interior Features Ceiling Fan(s), Chandelier, Closet Organizers, Double Vanity, High Ceilings, Jetted Tub, Kitchen Island, No Smoking Home, Open Floorplan, Pantry, Vinyl Windows, Walk-In Closet(s)
Heating Forced Air, Natural Gas
Cooling None
Flooring Carpet, Hardwood, Linoleum
Fireplaces Number 1
Fireplaces Type Decorative, Gas, Living Room
Appliance Dishwasher, Electric Stove, Garage Control(s), Range Hood, Refrigerator, Window Coverings
Laundry Laundry Room
Exterior
Garage Additional Parking, Alley Access, Concrete Driveway, Double Garage Attached, Garage Door Opener, Heated Garage, On Street, RV Access/Parking
Garage Spaces 2.0
Garage Description Additional Parking, Alley Access, Concrete Driveway, Double Garage Attached, Garage Door Opener, Heated Garage, On Street, RV Access/Parking
Fence Fenced
Community Features Clubhouse, Fishing, Golf, Lake, Park, Schools Nearby, Playground, Sidewalks, Street Lights, Shopping Nearby
Roof Type Asphalt Shingle
Porch Deck
Lot Frontage 33.14
Exposure E
Total Parking Spaces 8
Building
Lot Description Back Lane, Back Yard, Close to Clubhouse, Lawn, Street Lighting, Private, Rectangular Lot
Foundation Poured Concrete
Architectural Style 2 Storey
Level or Stories Two
Structure Type Vinyl Siding,Wood Frame
Others
Restrictions None Known
Tax ID 57313417
Ownership Private
Read Less Info
Want to know what your home might be worth? Contact us for a FREE valuation!

Our team is ready to help you sell your home for the highest possible price ASAP
GET MORE INFORMATION








