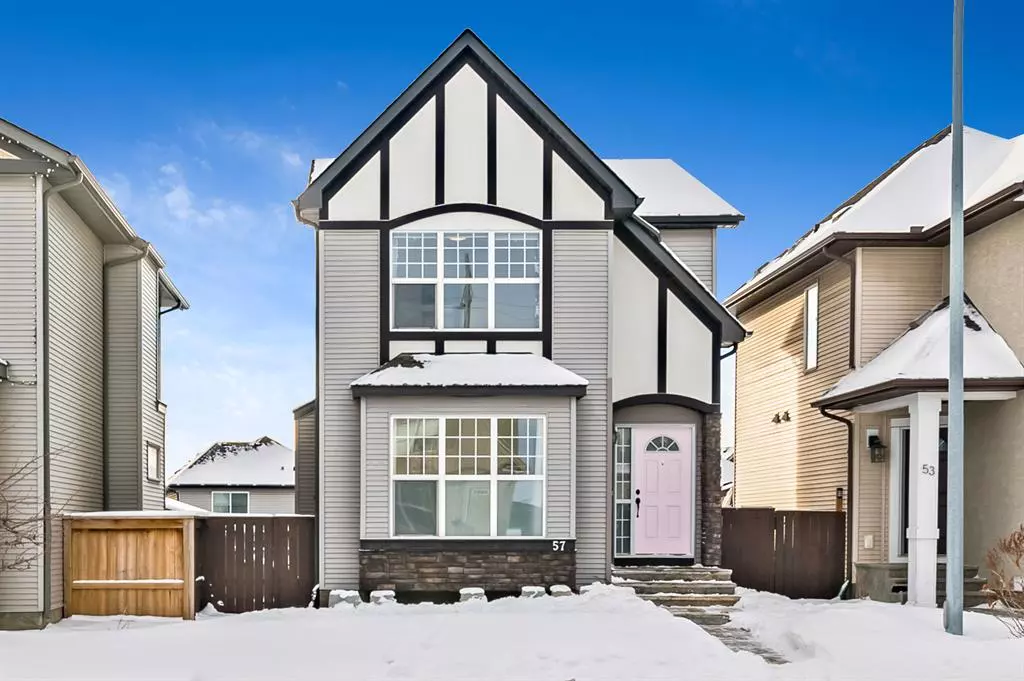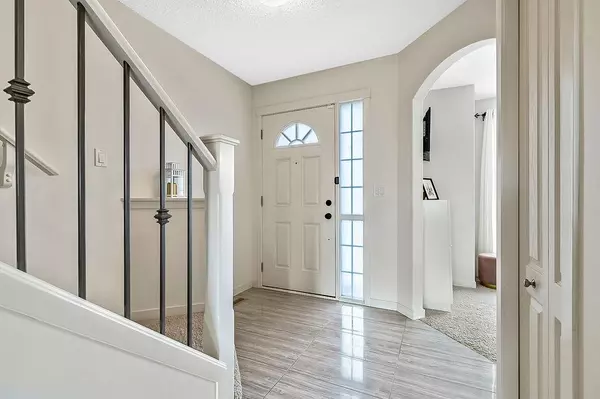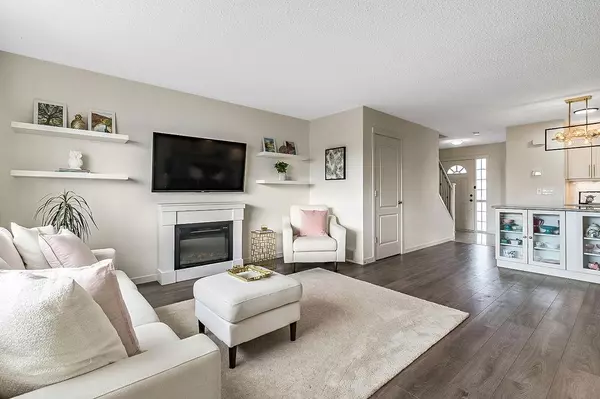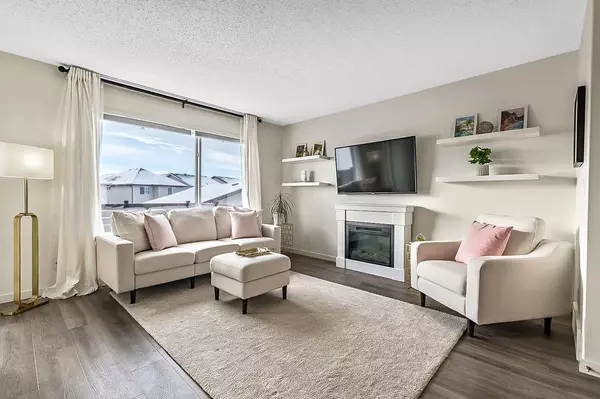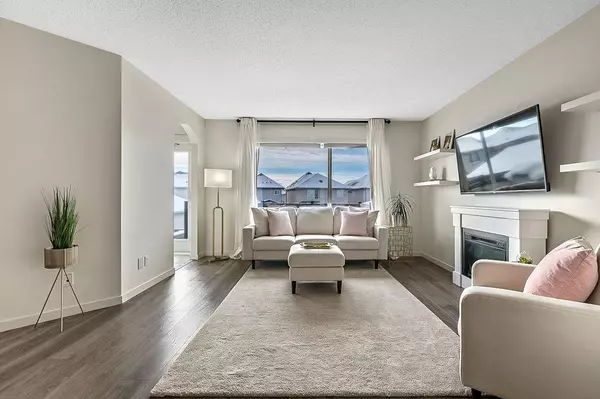$528,000
$500,000
5.6%For more information regarding the value of a property, please contact us for a free consultation.
3 Beds
3 Baths
1,430 SqFt
SOLD DATE : 02/11/2023
Key Details
Sold Price $528,000
Property Type Single Family Home
Sub Type Detached
Listing Status Sold
Purchase Type For Sale
Square Footage 1,430 sqft
Price per Sqft $369
Subdivision Cranston
MLS® Listing ID A2022570
Sold Date 02/11/23
Style 2 Storey
Bedrooms 3
Full Baths 2
Half Baths 1
HOA Fees $14/ann
HOA Y/N 1
Originating Board Calgary
Year Built 2011
Annual Tax Amount $2,759
Tax Year 2022
Lot Size 3,067 Sqft
Acres 0.07
Property Description
Welcome home to 57 Cranford Place, a beautifully crafted Morrison home in the highly sought after community of Cranston. You will be delighted to see the pride of ownership displayed in this charming property and a layout that is perfect for todays modern family. The open contemporary kitchen features white shaker cabinetry and stainless steel appliances, granite counters, exquisite marble backsplash, a large corner pantry, and a beautiful island for entertaining. Gorgeous laminate flooring runs throughout the kitchen, dining and living room. Just off the kitchen, the large dining area features a built-in buffet with granite counters and loads of extra storage. The main floor also features a 2-piece powder room and large flex room perfect for a playroom or home office space. Retreat upstairs to a large primary with upgraded ensuite, 2 generous bedrooms, 4-peice bath, and laundry! This property compete with central A/C, is situated perfectly on a cul-de-sac and has a large west facing back yard perfect for a summer evening BBQ. Don't miss out on the opportunity to own a home that will compliment the lifestyle you truly deserve!
Location
Province AB
County Calgary
Area Cal Zone Se
Zoning R1
Direction NE
Rooms
Basement Full, Unfinished
Interior
Interior Features Breakfast Bar, Ceiling Fan(s), Closet Organizers, Kitchen Island, Open Floorplan, Pantry, Stone Counters, Storage, Walk-In Closet(s)
Heating Forced Air, Natural Gas
Cooling Central Air
Flooring Carpet, Ceramic Tile, Laminate
Appliance Dryer, Gas Stove, Microwave Hood Fan, Refrigerator, Washer, Window Coverings
Laundry Upper Level
Exterior
Garage Off Street, On Street, Parking Pad
Garage Description Off Street, On Street, Parking Pad
Fence Fenced
Community Features Schools Nearby, Playground, Street Lights, Shopping Nearby
Amenities Available None
Roof Type Asphalt Shingle
Porch Deck
Lot Frontage 31.2
Total Parking Spaces 2
Building
Lot Description Back Lane, Cul-De-Sac, Rectangular Lot
Foundation Poured Concrete
Architectural Style 2 Storey
Level or Stories Two
Structure Type Vinyl Siding,Wood Frame
Others
Restrictions None Known
Tax ID 76821226
Ownership Private
Read Less Info
Want to know what your home might be worth? Contact us for a FREE valuation!

Our team is ready to help you sell your home for the highest possible price ASAP
GET MORE INFORMATION



