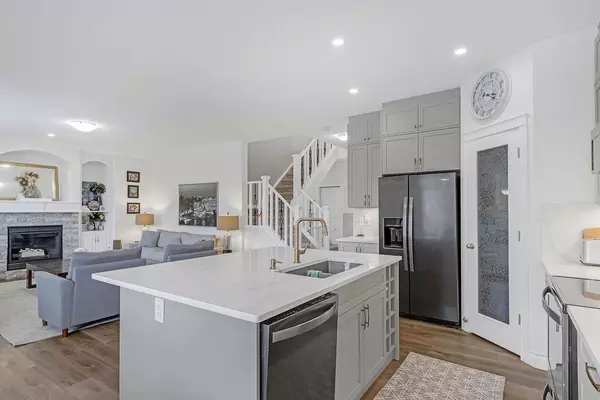$670,000
$649,900
3.1%For more information regarding the value of a property, please contact us for a free consultation.
4 Beds
4 Baths
2,155 SqFt
SOLD DATE : 02/07/2023
Key Details
Sold Price $670,000
Property Type Single Family Home
Sub Type Detached
Listing Status Sold
Purchase Type For Sale
Square Footage 2,155 sqft
Price per Sqft $310
Subdivision West Creek
MLS® Listing ID A2021471
Sold Date 02/07/23
Style 2 Storey
Bedrooms 4
Full Baths 3
Half Baths 1
Originating Board Calgary
Year Built 2006
Annual Tax Amount $3,384
Tax Year 2022
Lot Size 5,806 Sqft
Acres 0.13
Property Description
Stunning home on a huge corner lot in desirable West Creek of Chestermere with tons of recent updates! This 4 bedroom 3.5 bathroom home is perfect for your growing family with over 2150 sq ft on two upper levels plus a 684 sq ft fully developed basement that holds the 4th bedroom & bath*****Features include A/C, installed 2 years ago along with a new furnace, new instant hot water heater, all new flooring, new paint (walls, trims, ceilings)*****The front office is great for those who work at home. Contemporary kitchen recently redone with new cabinets and stone (quartzite), corner pantry, and newer stainless steel appliances. The dining room and adjoining living room creates an open floorplan that is convenient and accentuates the spaciousness. Main floor laundry has a new washer / dryer, cabinets and countertops. Three bedrooms upstairs, 2 baths including the primary quarters with a 5 pc ensuite and large jetted tub. Vaulted ceilings are found in the upstairs bonus room and primary bedroom. All bathrooms are upgraded or refreshed. The exterior was updated with new front landscaping and trees, new roof, and in the sunny East facing back, a new shed and side fence replaced, new deck railings with built-in LED lights. External cameras at the front door, side, parking and back deck/garden for your peace of mind. Plenty of parking on the street, double attached garage and driveway. Walking distance to pond and pathways, playground, a few blocks to Lakeside Golf Club, shopping and schools. Public beach and lake is a short 5 minute drive away, offering year round activities such as swimming, boating, fishing, skating, and more. This is an exciting opportunity to own a nice home only 25 minutes from downtown Calgary, great neighbours and in a quiet cul-de-sac.
Location
Province AB
County Chestermere
Zoning R-1
Direction W
Rooms
Basement Finished, Full
Interior
Interior Features High Ceilings, Vaulted Ceiling(s)
Heating Forced Air
Cooling Central Air
Flooring Carpet, Vinyl
Fireplaces Number 1
Fireplaces Type Gas
Appliance Dishwasher, Dryer, Electric Stove, Garage Control(s), Range Hood, Refrigerator, Washer
Laundry Main Level
Exterior
Garage Double Garage Attached
Garage Spaces 2.0
Garage Description Double Garage Attached
Fence Fenced
Community Features Lake, Park, Schools Nearby, Playground, Shopping Nearby
Roof Type Asphalt Shingle
Porch Deck, Patio
Lot Frontage 63.95
Total Parking Spaces 5
Building
Lot Description Corner Lot, Rectangular Lot
Foundation Poured Concrete
Architectural Style 2 Storey
Level or Stories Two
Structure Type Stone,Veneer,Wood Frame
Others
Restrictions None Known
Tax ID 57313673
Ownership Private
Read Less Info
Want to know what your home might be worth? Contact us for a FREE valuation!

Our team is ready to help you sell your home for the highest possible price ASAP
GET MORE INFORMATION








