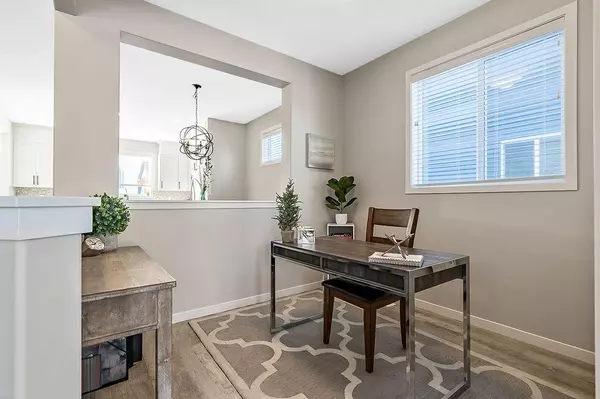$452,000
$469,900
3.8%For more information regarding the value of a property, please contact us for a free consultation.
3 Beds
3 Baths
1,463 SqFt
SOLD DATE : 01/19/2023
Key Details
Sold Price $452,000
Property Type Single Family Home
Sub Type Semi Detached (Half Duplex)
Listing Status Sold
Purchase Type For Sale
Square Footage 1,463 sqft
Price per Sqft $308
Subdivision D'Arcy Ranch
MLS® Listing ID A2012062
Sold Date 01/19/23
Style 2 Storey,Side by Side
Bedrooms 3
Full Baths 2
Half Baths 1
Originating Board Calgary
Year Built 2018
Annual Tax Amount $2,835
Tax Year 2022
Lot Size 3,012 Sqft
Acres 0.07
Property Description
Welcome to 5 Willow Cres! This gorgeous and immaculate former Showhome was built by the award winning Morrison Homes! Located on a quiet Street in the conveniently located new community for D'Arcy Ranch. This Home offers Lots of upgrades with a Gourmet Kitchen package, Spa Package, Flooring upgrades, Central Air Conditioning and front yard Sprinkler System. The Gourmet Kitchen Boasts quartz counters, stainless steel appliances, silgranit sink, upgraded tall/deep cabinets, an eating bar, pantry and plenty of natural light. The Main floor also boasts a spacious dining room, main floor office/Flex room and front formal living room, Mud room and 1/2 Bathroom, all with lovely neutral 4 inch Vinyl Plank flooring throughout. Upstairs, the primary bedroom boasts a spacious 3 pce ensuite and large walk-in closet, a bright & cheery bonus room, two more bedrooms. This home also offers a wonderfully sunny landscaped south back yard , with a new deck and pergola and friendly neighbours! Top this off with Move in Ready, premium upgrades, close to great golf, quick access to Calgary, and soon to be new shopping near by! Come see all that this spectacular home and D’Arcy Ranch in Okotoks has to offer!
Location
Province AB
County Foothills County
Zoning TN
Direction N
Rooms
Basement Full, Unfinished
Interior
Interior Features Kitchen Island, Open Floorplan, Pantry, Stone Counters, Vinyl Windows, Walk-In Closet(s)
Heating Forced Air
Cooling Central Air
Flooring Vinyl
Appliance Central Air Conditioner, Dishwasher, Electric Stove, Microwave Hood Fan, Refrigerator, Washer/Dryer, Window Coverings
Laundry In Basement
Exterior
Garage Parking Pad
Garage Description Parking Pad
Fence Partial
Community Features Golf, Schools Nearby, Playground, Sidewalks, Street Lights, Shopping Nearby
Roof Type Asphalt Shingle
Porch Deck
Lot Frontage 27.0
Exposure N
Total Parking Spaces 2
Building
Lot Description Back Lane, Back Yard, Landscaped, Rectangular Lot
Foundation Poured Concrete
Architectural Style 2 Storey, Side by Side
Level or Stories Two
Structure Type Vinyl Siding,Wood Frame
Others
Restrictions None Known
Tax ID 77065704
Ownership Private
Read Less Info
Want to know what your home might be worth? Contact us for a FREE valuation!

Our team is ready to help you sell your home for the highest possible price ASAP
GET MORE INFORMATION








