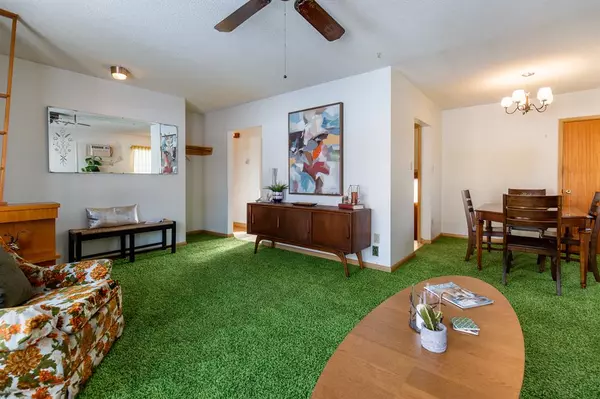$213,000
$214,900
0.9%For more information regarding the value of a property, please contact us for a free consultation.
5 Beds
2 Baths
1,054 SqFt
SOLD DATE : 11/26/2022
Key Details
Sold Price $213,000
Property Type Single Family Home
Sub Type Detached
Listing Status Sold
Purchase Type For Sale
Square Footage 1,054 sqft
Price per Sqft $202
Subdivision Northeast Crescent Heights
MLS® Listing ID A2011790
Sold Date 11/26/22
Style Bungalow
Bedrooms 5
Full Baths 2
Originating Board Medicine Hat
Year Built 1958
Annual Tax Amount $1,872
Tax Year 2022
Lot Size 6,103 Sqft
Acres 0.14
Property Description
Affordable and well taken care of, this bungalow w/garage & carport, has some excellent features at great value! The yard is beautiful, fully fenced with UG's in the front an back this is an oasis you are sure to love! Featuring 5 bedrooms (3+2) bedrooms on the main, one has been plumbed in for laundry to make it single-floor living if that's what you desire, or go back to using it as it was, and having the option is great for resale! Let's talk about the super fun green shag... work with it because it's cool and indestructible, or make a change and enjoy the expansive living room/dining room space freshened up! The Basement enjoys updated carpets and offers a summer kitchen, family room, 2 bedrooms, and a full bath! The detached single garage is fully functional and the carport offers additional off-street parking! Enjoy easy access to schools, parks, the highway, and shopping... don't miss this opportunity!
Location
Province AB
County Medicine Hat
Zoning R-LD
Direction NE
Rooms
Basement Finished, Full
Interior
Interior Features See Remarks
Heating Forced Air
Cooling Wall Unit(s)
Flooring Carpet, Laminate, Linoleum
Appliance Gas Stove, Refrigerator, Wall/Window Air Conditioner
Laundry Main Level
Exterior
Garage Single Garage Detached
Garage Spaces 1.0
Garage Description Single Garage Detached
Fence Fenced
Community Features Schools Nearby, Playground, Shopping Nearby
Roof Type Asphalt Shingle
Porch Patio
Lot Frontage 15.24
Total Parking Spaces 4
Building
Lot Description Back Yard, Underground Sprinklers
Foundation Poured Concrete
Architectural Style Bungalow
Level or Stories One
Structure Type Mixed
Others
Restrictions None Known
Tax ID 75636864
Ownership Private
Read Less Info
Want to know what your home might be worth? Contact us for a FREE valuation!

Our team is ready to help you sell your home for the highest possible price ASAP
GET MORE INFORMATION








