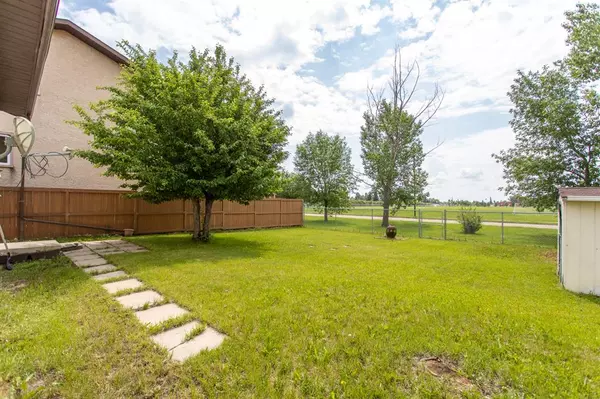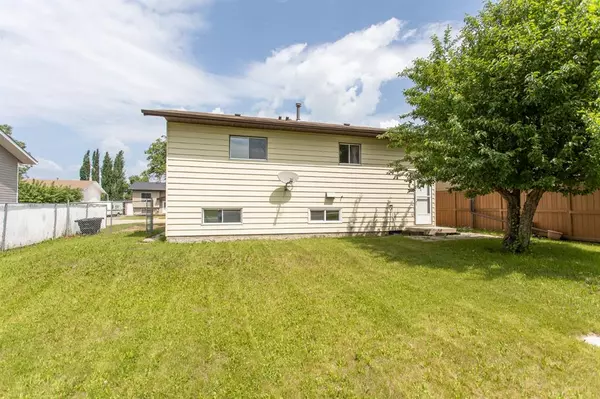$255,000
$264,900
3.7%For more information regarding the value of a property, please contact us for a free consultation.
5 Beds
2 Baths
1,158 SqFt
SOLD DATE : 11/22/2022
Key Details
Sold Price $255,000
Property Type Single Family Home
Sub Type Detached
Listing Status Sold
Purchase Type For Sale
Square Footage 1,158 sqft
Price per Sqft $220
Subdivision Woodlands
MLS® Listing ID A1236154
Sold Date 11/22/22
Style Bi-Level
Bedrooms 5
Full Baths 1
Half Baths 1
Originating Board Central Alberta
Year Built 1982
Annual Tax Amount $2,406
Tax Year 2021
Lot Size 5,955 Sqft
Acres 0.14
Property Description
A great family home in a prime location within walking distance to the public schools! This home has had new vinyl windows on most of the main level, newer vinyl planking and carpet on the main level! Floorplan is perfect for the young couple or growing family - three bedrooms on the main including the primary with a 2 piece ensuite and walk in closet plus a 4 piece bathroom. Kitchen has original cabinetry which is in nice condition, a dining area and spacious living room! The basement is partially developed with two more bedrooms, family room, rough in for bathroom plus a utility area that has stairs leading out to the back yard - great for a home business or could be converted to a mud room. The yard is fenced, mature trees, south facing and is a step out the back door to get to school for the children. Room to build a detached garage or workshop! This home had new shingles, paint and flooring in the past 5 years.
Location
Province AB
County Lacombe
Zoning R1
Direction N
Rooms
Basement Full, Partially Finished
Interior
Interior Features Laminate Counters, Vinyl Windows
Heating Forced Air
Cooling None
Flooring Carpet, Vinyl
Appliance Range Hood, Refrigerator, Stove(s)
Laundry In Basement
Exterior
Garage Off Street
Garage Description Off Street
Fence Fenced
Community Features Schools Nearby, Sidewalks, Street Lights
Roof Type Asphalt Shingle
Porch Deck
Lot Frontage 55.33
Total Parking Spaces 2
Building
Lot Description Back Yard, Interior Lot, Standard Shaped Lot, Street Lighting
Foundation Poured Concrete
Architectural Style Bi-Level
Level or Stories Bi-Level
Structure Type Vinyl Siding
Others
Restrictions None Known
Tax ID 64754536
Ownership Private
Read Less Info
Want to know what your home might be worth? Contact us for a FREE valuation!

Our team is ready to help you sell your home for the highest possible price ASAP
GET MORE INFORMATION








