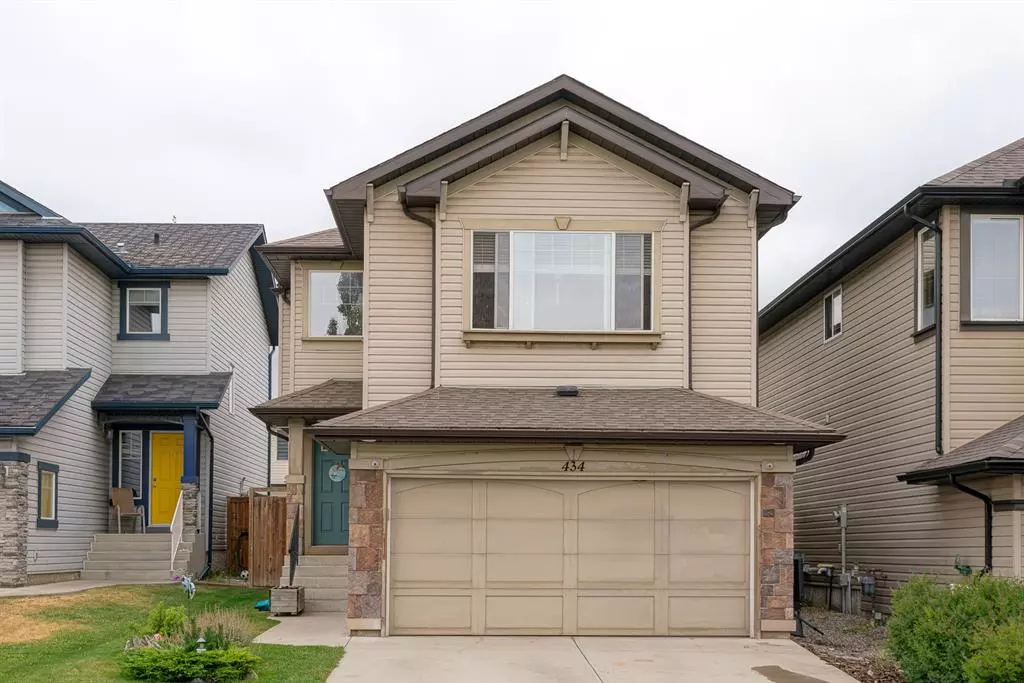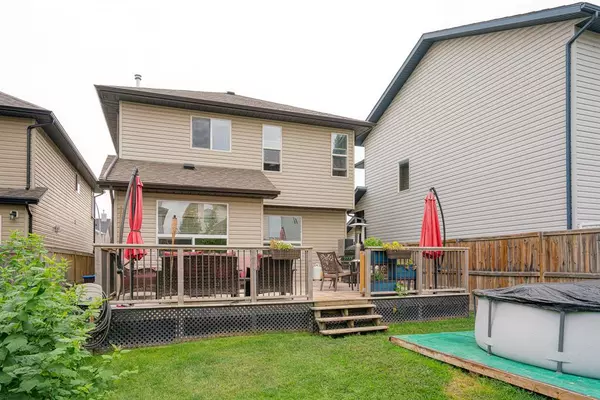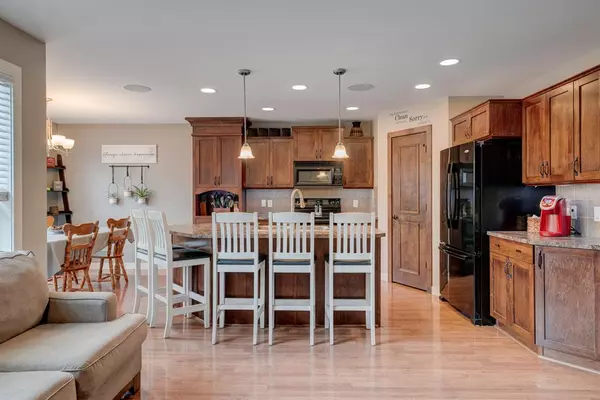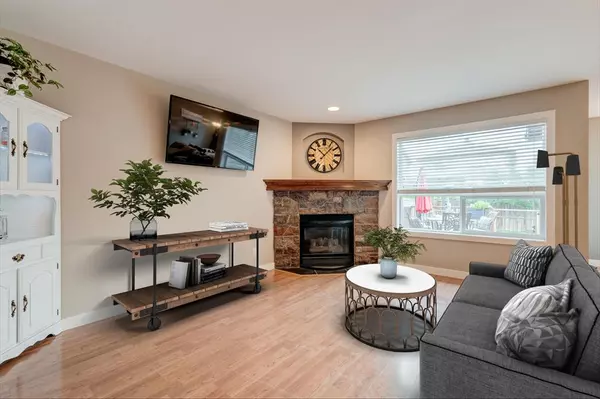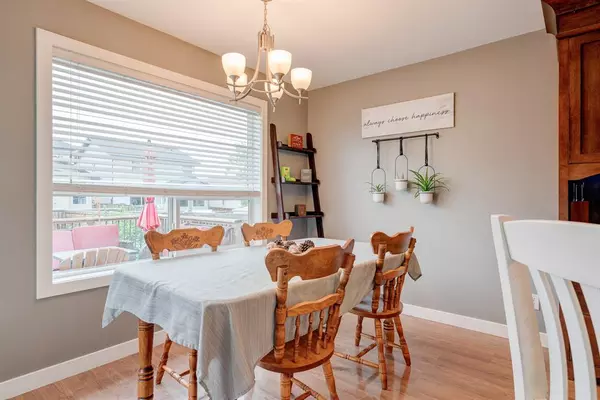$525,200
$529,000
0.7%For more information regarding the value of a property, please contact us for a free consultation.
3 Beds
3 Baths
1,729 SqFt
SOLD DATE : 11/23/2022
Key Details
Sold Price $525,200
Property Type Single Family Home
Sub Type Detached
Listing Status Sold
Purchase Type For Sale
Square Footage 1,729 sqft
Price per Sqft $303
Subdivision New Brighton
MLS® Listing ID A2002725
Sold Date 11/23/22
Style 2 Storey
Bedrooms 3
Full Baths 2
Half Baths 1
HOA Fees $28/ann
HOA Y/N 1
Originating Board Calgary
Year Built 2005
Annual Tax Amount $3,106
Tax Year 2022
Lot Size 3,897 Sqft
Acres 0.09
Property Description
Looking for a private, large, grassy, flat fenced yard? Look not further, this beautiful home is on a QUEIT-CUL-DE-SAC within walking distance to schools and the resident’s only New Brighton Club with a clubhouse, spray park, ice rink, volleyball, basketball, tennis courts and more! NEW ROOF shingles within the last 2 years. BRAND NEW washer/dryer and dishwasher! Relax in front of the living room fireplace with clear sightlines throughout the main level for easy interactions with family and guests (the fish tank can be removed if preferred). The kitchen offers ample space for everyone to gather around the center breakfast bar island. French doors on the open level open to reveal the large bonus room encouraging time spent together over movie and game nights with tons of space for the kids to play. 3 spacious and bright bedrooms are also on this level including the indulgent master retreat boasting a custom walk-in closet and private 4-piece bathroom. Always wanted to design and build your basement? This is property is for you and is already equipped with roughed-in plumbing and 2 large windows, you can build what works for you.
The greenhouse is included and the pool is negotiable. This exceptional home exudes pride of ownership in an unsurpassable location with schools, parks, green spaces and close proximity to the future LRT and to 130th Avenue
Location
Province AB
County Calgary
Area Cal Zone Se
Zoning R-1N
Direction S
Rooms
Basement Full, Unfinished
Interior
Interior Features Built-in Features, Central Vacuum, Closet Organizers, French Door, Kitchen Island, Open Floorplan, Soaking Tub, Walk-In Closet(s), Wired for Sound
Heating Forced Air, Natural Gas
Cooling Central Air
Flooring Carpet, Laminate, Linoleum
Fireplaces Number 1
Fireplaces Type Electric
Appliance Central Air Conditioner, Dishwasher, Dryer, Electric Stove, Garage Control(s), Microwave, Microwave Hood Fan
Laundry Main Level
Exterior
Garage Double Garage Attached, Driveway
Garage Spaces 2.0
Garage Description Double Garage Attached, Driveway
Fence Fenced
Community Features Clubhouse, Park, Schools Nearby, Playground, Shopping Nearby
Amenities Available Clubhouse, Park, Picnic Area, Playground, Racquet Courts, Recreation Facilities
Roof Type Asphalt Shingle
Porch Deck
Lot Frontage 10.15
Total Parking Spaces 4
Building
Lot Description Back Yard, Cul-De-Sac, Front Yard, Lawn, Landscaped, Level, Rectangular Lot
Foundation Poured Concrete
Architectural Style 2 Storey
Level or Stories Two
Structure Type Stone,Vinyl Siding,Wood Frame
Others
Restrictions Restrictive Covenant-Building Design/Size,Utility Right Of Way
Tax ID 76674309
Ownership Private
Read Less Info
Want to know what your home might be worth? Contact us for a FREE valuation!

Our team is ready to help you sell your home for the highest possible price ASAP
GET MORE INFORMATION



