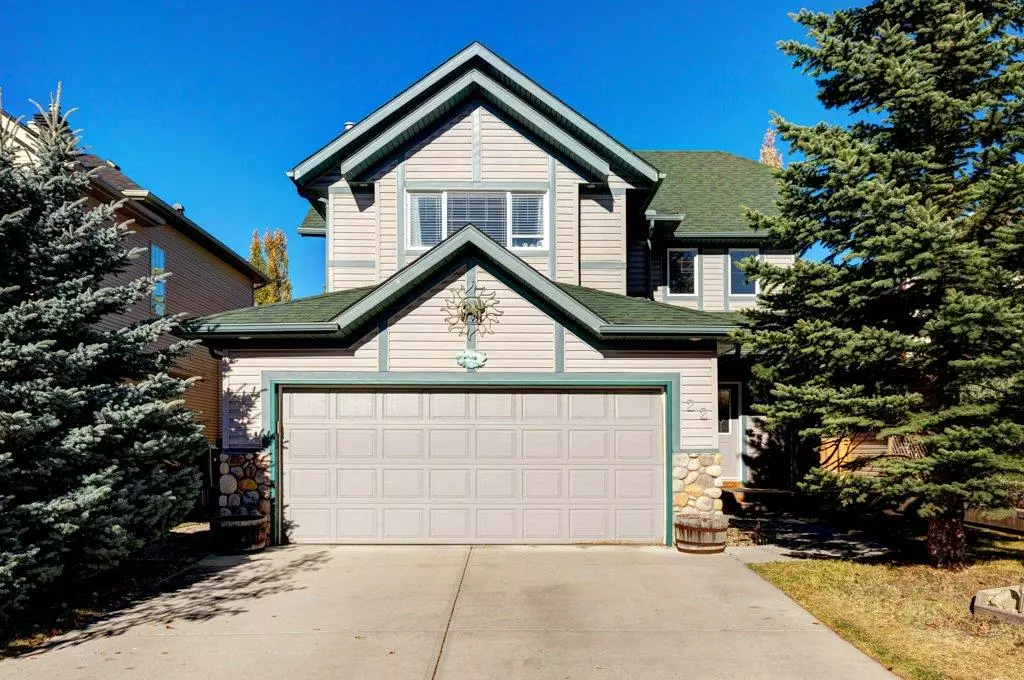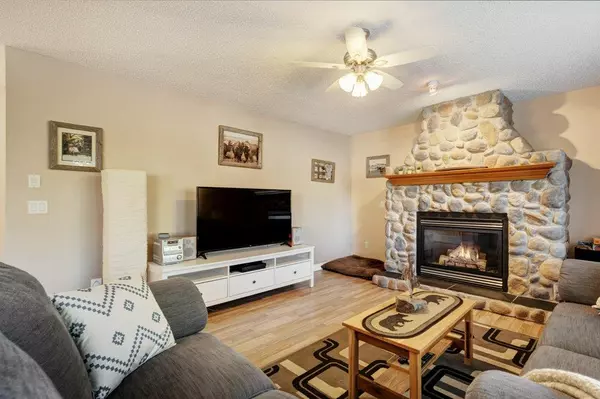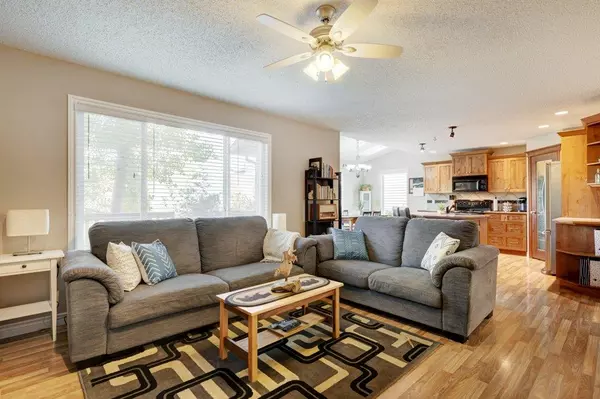$566,000
$574,900
1.5%For more information regarding the value of a property, please contact us for a free consultation.
3 Beds
4 Baths
1,720 SqFt
SOLD DATE : 12/31/2022
Key Details
Sold Price $566,000
Property Type Single Family Home
Sub Type Detached
Listing Status Sold
Purchase Type For Sale
Square Footage 1,720 sqft
Price per Sqft $329
Subdivision Sheep River Ridge
MLS® Listing ID A2003626
Sold Date 12/31/22
Style 2 Storey
Bedrooms 3
Full Baths 3
Half Baths 1
Originating Board Calgary
Year Built 2004
Annual Tax Amount $3,570
Tax Year 2022
Lot Size 4,589 Sqft
Acres 0.11
Property Description
Welcome to this home that has it all. Great quiet location near the pathways and easy access to schools, downtown and close to the mountains. This spacious 2 story home has over 2600 sq ft of space. Upon entering the home you are greeted with a vaulted entrance with spacious foyer. Half bath and laundry on the main floor. The open layout on the main level includes a centre island, plenty of maple cabinets, upgraded appliances. Low maintenance flooring. Vaulted dining area has bright windows as well as 2 skylights. The living room beside the kitchen highlights the stone faced gas fireplace. Upstairs offers 3 well sized bedrooms including vaulted ceilings in the Master bed with an ensuite bath as well as another full bath up. Fully developed basement. Double attached garage., From the dining area, step out to the upper deck to dine on and offer a natural gas outlet, fully fenced yard with dog run, backing the private green space. Stay comfortable on hot summer days with Central A/C, newer HWT and air circulation system. You will love the atmosphere of this home and location.
Location
Province AB
County Foothills County
Zoning TN
Direction SE
Rooms
Basement Finished, Full
Interior
Interior Features Bar, Central Vacuum, Kitchen Island, Pantry, Skylight(s), Storage
Heating Forced Air, Natural Gas
Cooling Central Air
Flooring Carpet, Laminate, Linoleum
Fireplaces Number 1
Fireplaces Type Family Room, Gas, Glass Doors, Mantle, Stone
Appliance Central Air Conditioner, Dishwasher, Dryer, Electric Stove, Garage Control(s), Microwave Hood Fan, Refrigerator, Washer, Window Coverings
Laundry In Hall
Exterior
Garage Additional Parking, Double Garage Attached, Garage Door Opener, Garage Faces Front
Garage Spaces 2.0
Garage Description Additional Parking, Double Garage Attached, Garage Door Opener, Garage Faces Front
Fence Fenced
Community Features Schools Nearby, Playground, Sidewalks, Street Lights, Shopping Nearby
Utilities Available Cable Available, Electricity Connected, Natural Gas Connected, Phone Available, Sewer Connected, Water Connected
Roof Type Asphalt Shingle
Accessibility Accessible Entrance
Porch Deck, Patio
Lot Frontage 41.37
Exposure SE
Total Parking Spaces 4
Building
Lot Description Back Yard, Greenbelt
Building Description Composite Siding,Stone, Garden shed in back
Foundation Poured Concrete
Sewer Public Sewer
Water Public
Architectural Style 2 Storey
Level or Stories Two
Structure Type Composite Siding,Stone
Others
Restrictions None Known
Tax ID 77063226
Ownership Private
Read Less Info
Want to know what your home might be worth? Contact us for a FREE valuation!

Our team is ready to help you sell your home for the highest possible price ASAP
GET MORE INFORMATION








