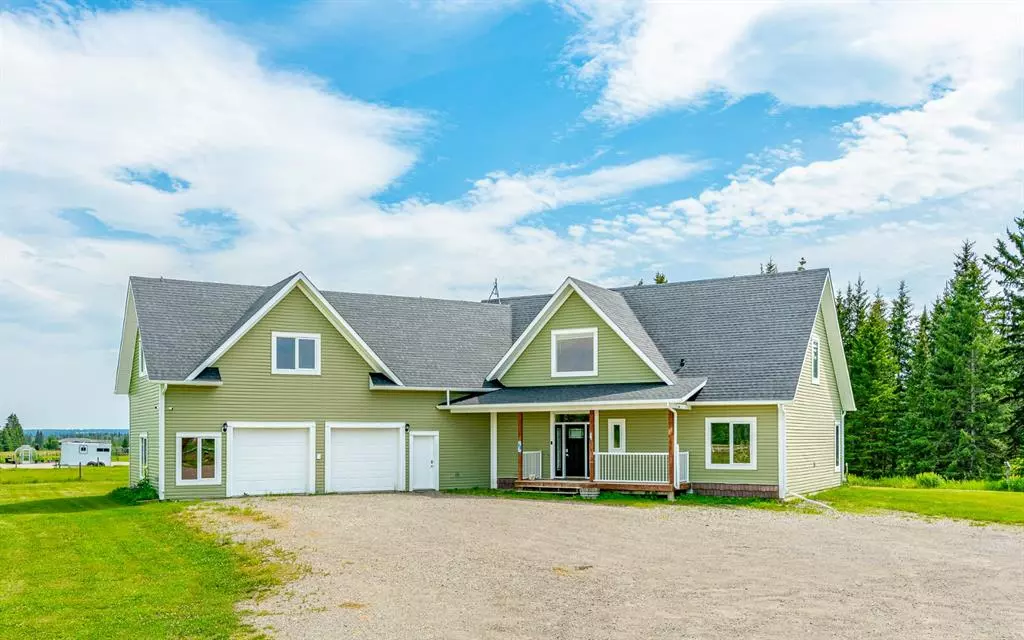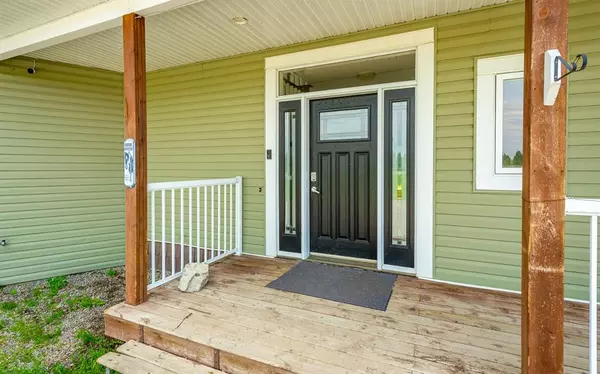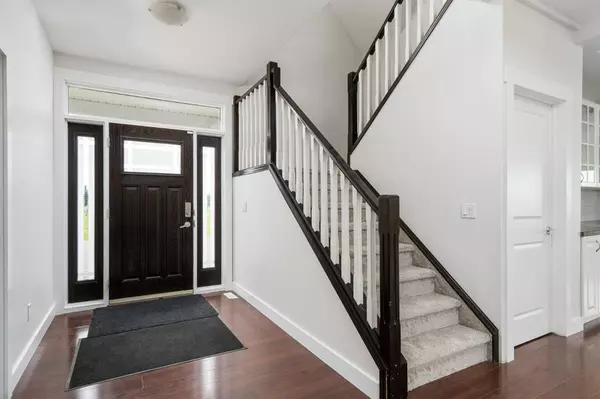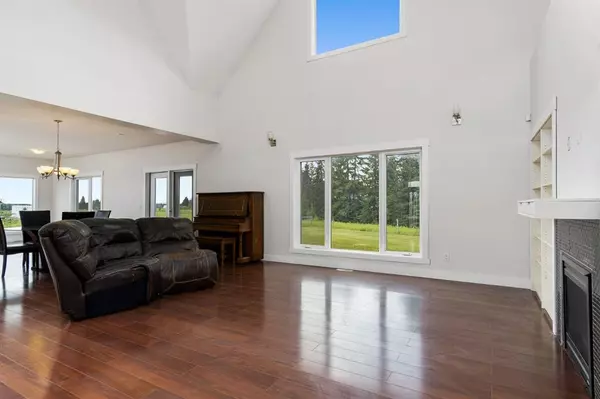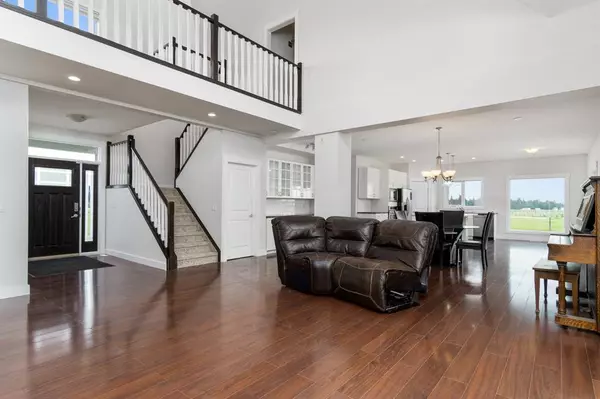$712,000
$699,900
1.7%For more information regarding the value of a property, please contact us for a free consultation.
4 Beds
4 Baths
3,477 SqFt
SOLD DATE : 12/16/2022
Key Details
Sold Price $712,000
Property Type Single Family Home
Sub Type Detached
Listing Status Sold
Purchase Type For Sale
Square Footage 3,477 sqft
Price per Sqft $204
MLS® Listing ID A1245146
Sold Date 12/16/22
Style Acreage with Residence,2 Storey
Bedrooms 4
Full Baths 3
Half Baths 1
Originating Board Calgary
Year Built 2008
Annual Tax Amount $4,151
Tax Year 2022
Lot Size 5.090 Acres
Acres 5.09
Property Description
Not too often do properties come available for sale in this private, quiet, neighborhood. Located only 9 minutes West of Sundre’s amenities, living on this 5-acre parcel of land has it all. Built in 2008, this 3477 square-foot home boasts 5 bedrooms and 3.5 bathrooms across both floors: the spacious main level master and ensuite provide an accessible and comfortable private living space, while the upstairs master and ensuite ensure that any young children are just down the hall. Large windows allow warm, natural light to unify the upstairs den with the living area below, providing a communal area for the whole family, or for a couple wishing to build their own private sanctuary. Shingles were replaced summer of 2022, with new paint and carpet throughout. Step outside and check out the 36'-0 x 36'-0 barn. Saddle your horse and head outside to the scenic trails in the neighborhood, horseback riding for hours east or west along the river. With a tack room, 4 stalls, a finished concrete slab, and large sliding doors back and front, complete with water and electrical services, this barn is unlike any other. Only 5 years old with a metal roof, there’s no renos needed here. Upstairs this beautiful barn has an open-concept auxiliary design with plenty of light - perfect for your office, new gym, or art studio. When you need a break, just step outside to breathe the fresh mountain air and tend to your thriving private garden. Leave the hustle and bustle of the fast city pace, relax and spread out with tons of square footage—so many reasons to make this fantastic property yours.
Location
Province AB
County Mountain View County
Zoning CR
Direction W
Rooms
Basement Crawl Space, See Remarks
Interior
Interior Features Bookcases, Built-in Features, Ceiling Fan(s), High Ceilings, Kitchen Island, Open Floorplan, Vaulted Ceiling(s), Walk-In Closet(s)
Heating In Floor, Fireplace(s), Forced Air
Cooling None
Flooring Carpet, Laminate, Linoleum
Fireplaces Number 1
Fireplaces Type Gas
Appliance Built-In Oven, Dishwasher, Dryer, Electric Cooktop, Garage Control(s), Microwave Hood Fan, Refrigerator, Washer
Laundry Main Level
Exterior
Garage Additional Parking, Double Garage Attached, Driveway, Gravel Driveway, Heated Garage
Garage Spaces 2.0
Garage Description Additional Parking, Double Garage Attached, Driveway, Gravel Driveway, Heated Garage
Fence Fenced
Community Features Other, Schools Nearby, Shopping Nearby
Roof Type Asphalt Shingle
Porch Balcony(s), Deck
Building
Lot Description Landscaped, Many Trees, Views
Foundation Poured Concrete
Architectural Style Acreage with Residence, 2 Storey
Level or Stories Two
Structure Type Concrete,Other,Shingle Siding,Vinyl Siding,Wood Frame
Others
Restrictions Utility Right Of Way
Tax ID 75155792
Ownership Private
Read Less Info
Want to know what your home might be worth? Contact us for a FREE valuation!

Our team is ready to help you sell your home for the highest possible price ASAP
GET MORE INFORMATION



