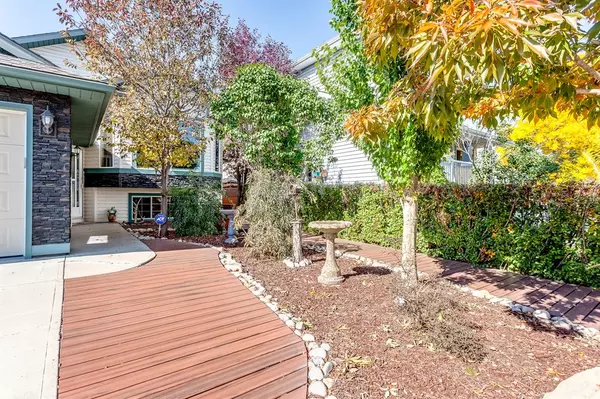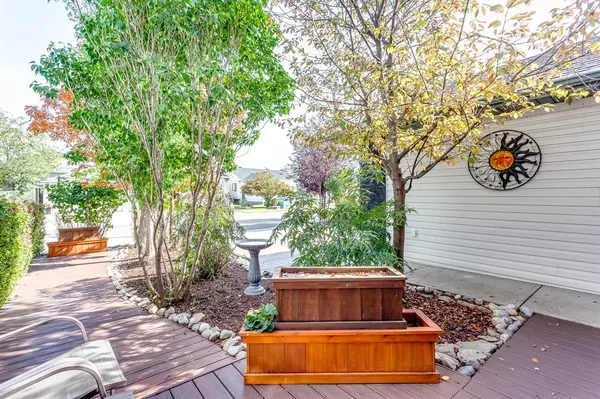$494,000
$499,900
1.2%For more information regarding the value of a property, please contact us for a free consultation.
4 Beds
3 Baths
1,100 SqFt
SOLD DATE : 12/14/2022
Key Details
Sold Price $494,000
Property Type Single Family Home
Sub Type Detached
Listing Status Sold
Purchase Type For Sale
Square Footage 1,100 sqft
Price per Sqft $449
Subdivision Sheep River Ridge
MLS® Listing ID A2003362
Sold Date 12/14/22
Style Bi-Level
Bedrooms 4
Full Baths 2
Half Baths 1
Originating Board Calgary
Year Built 1995
Annual Tax Amount $2,868
Tax Year 2022
Lot Size 4,477 Sqft
Acres 0.1
Property Description
PERFECT FOR EMPTY NESTERS - Beautifully presented home just steps away from the Sheep River path system. This home will impress you the moment you walk in with how well-kept it is!! There is a spacious living room with high efficiency TRIPLE PANE windows that overlooks the front yard. The lovely kitchen has GRANITE countertops, newer upgraded appliances. There is a GORGEOUS SUNROOM just off the back of the kitchen. The primary bedroom has a 2 piece ensuite; the second bedroom has been converted to a walk-in closet that can easily be converted back to a bedroom. Completing this level is a 4 piece family bathroom. In the basement, you can relax in the spacious family room with the gas fireplace. Both the front and backyard are NO MOWING needed - also known as XERISCAPE and the back has a large entertainment area with a fire pit and huge patio perfect for those summer BBQs as well as RV PARKING with BACK ALLEY ACCESS. On the lower level is bedroom number 4 and an awesome 4 piece bathroom with a jacuzzi soaker tub and the laundry room has plenty of extra storage. This home has been immaculately cared for and shows beautifully, recent updates include SHINGLES 2017, water tank 2017, TRIPLE PANE windows, AIR CONDITIONING two huge RAINWATER COLLECTION TANKS hooked up to water all the trees and perennials in the yard, and double front attached HEATED GARAGE. This home really must be viewed to be appreciated! In a great location just a few minutes walk to the Sheep River Pathways System, shopping, schools and park etc.
Location
Province AB
County Foothills County
Zoning TN
Direction E
Rooms
Basement Finished, Full
Interior
Interior Features Bookcases, Built-in Features, See Remarks, Skylight(s), Soaking Tub, Vaulted Ceiling(s)
Heating Forced Air
Cooling Central Air
Flooring Hardwood, Tile
Fireplaces Number 1
Fireplaces Type Gas
Appliance Central Air Conditioner, Dishwasher, Dryer, Electric Stove, Refrigerator, Washer, Water Softener, Window Coverings
Laundry In Basement
Exterior
Garage Double Garage Attached, Garage Faces Front, Heated Garage, Insulated, Parking Pad, RV Access/Parking
Garage Spaces 2.0
Garage Description Double Garage Attached, Garage Faces Front, Heated Garage, Insulated, Parking Pad, RV Access/Parking
Fence Fenced
Community Features Park, Schools Nearby, Playground, Shopping Nearby
Roof Type Asphalt Shingle
Porch Deck, Glass Enclosed, Patio, See Remarks, Side Porch
Lot Frontage 42.65
Exposure E
Total Parking Spaces 4
Building
Lot Description Back Lane, Back Yard, Landscaped, Many Trees
Foundation Poured Concrete
Architectural Style Bi-Level
Level or Stories One
Structure Type Stone,Vinyl Siding,Wood Frame
Others
Restrictions Utility Right Of Way
Tax ID 77066608
Ownership Private
Read Less Info
Want to know what your home might be worth? Contact us for a FREE valuation!

Our team is ready to help you sell your home for the highest possible price ASAP
GET MORE INFORMATION








