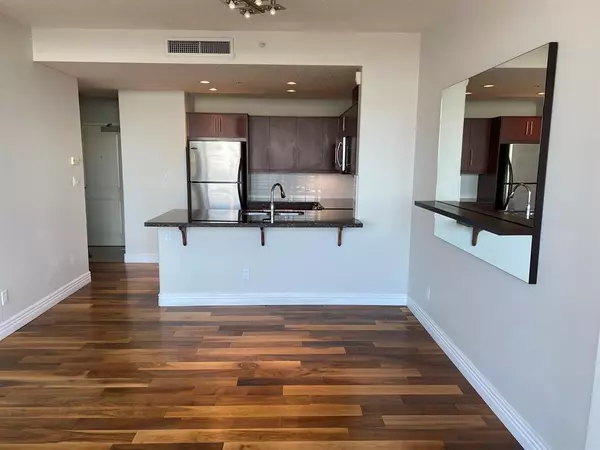$293,000
$309,000
5.2%For more information regarding the value of a property, please contact us for a free consultation.
2 Beds
2 Baths
760 SqFt
SOLD DATE : 12/12/2022
Key Details
Sold Price $293,000
Property Type Condo
Sub Type Apartment
Listing Status Sold
Purchase Type For Sale
Square Footage 760 sqft
Price per Sqft $385
Subdivision Spruce Cliff
MLS® Listing ID A2005361
Sold Date 12/12/22
Style High-Rise (5+)
Bedrooms 2
Full Baths 2
Condo Fees $596/mo
Originating Board Calgary
Year Built 2006
Annual Tax Amount $1,880
Tax Year 2022
Property Description
Bright and Sunny Southwest Facing Apartment with Sweeping views of the City and Awesome Mountain Views. Two Bedrooms with 2 Full Bathrooms in the Brava Tower @ Westgate Park. Engineered Hardwood floors in Living Room, Dining Room and Hallway. Carpet in the Bedrooms. Tile Floors in Kitchen, Entrance and Bathrooms. Gas Fireplace in Living Room. Functional Kitchen has Granite Countertops and Stainless Steel Appliances. This wonderful Apartment has floor to ceiling Windows, a great Balcony, Insuite Laundry, Central Air Conditioning, heated Underground Parking Spot close to Elevators and an assigned Storage Locker. Building Amenities include Indoor Swimming Pool, Hot Tub, Exercise room/Weight Room (overlooking Shaganappi Golf Course), Recreation & Activity Room, Party Room, 24/7 on site Security and Underground Visitor Parking. Fantastic location only steps to LRT Station, Public Library, Westbrook Mall, Dining, Golfing and much more.
Location
Province AB
County Calgary
Area Cal Zone W
Zoning DC (pre 1P2007)
Direction E
Interior
Interior Features Granite Counters
Heating Baseboard, Hot Water
Cooling Central Air
Flooring Carpet, Hardwood, Tile
Fireplaces Number 1
Fireplaces Type Gas
Appliance Dishwasher, Electric Stove, Microwave Hood Fan, Refrigerator, Washer/Dryer Stacked, Window Coverings
Laundry In Unit
Exterior
Garage Parkade, Underground
Garage Description Parkade, Underground
Community Features Golf, Park, Playground, Shopping Nearby
Amenities Available Elevator(s), Fitness Center, Indoor Pool, Party Room, Recreation Room, Spa/Hot Tub, Visitor Parking
Roof Type Tar/Gravel
Porch Deck
Exposure SW
Total Parking Spaces 1
Building
Story 21
Architectural Style High-Rise (5+)
Level or Stories Single Level Unit
Structure Type Concrete
Others
HOA Fee Include Amenities of HOA/Condo,Common Area Maintenance,Gas,Heat,Insurance,Maintenance Grounds,Parking,Professional Management,Reserve Fund Contributions,Residential Manager,Security Personnel,Snow Removal
Restrictions Pet Restrictions or Board approval Required
Ownership Private
Pets Description Restrictions
Read Less Info
Want to know what your home might be worth? Contact us for a FREE valuation!

Our team is ready to help you sell your home for the highest possible price ASAP
GET MORE INFORMATION








