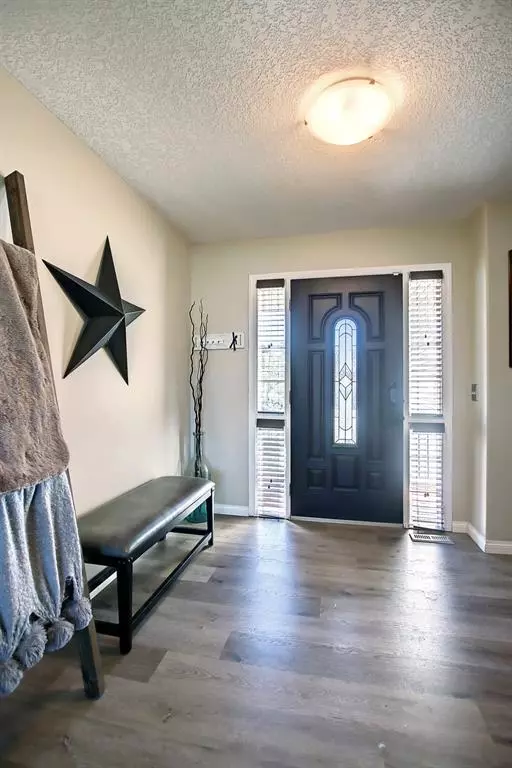$545,000
$559,000
2.5%For more information regarding the value of a property, please contact us for a free consultation.
4 Beds
3 Baths
2,058 SqFt
SOLD DATE : 12/09/2022
Key Details
Sold Price $545,000
Property Type Single Family Home
Sub Type Detached
Listing Status Sold
Purchase Type For Sale
Square Footage 2,058 sqft
Price per Sqft $264
Subdivision Cimarron Park
MLS® Listing ID A2012735
Sold Date 12/09/22
Style 2 Storey
Bedrooms 4
Full Baths 2
Half Baths 1
Originating Board Calgary
Year Built 2006
Annual Tax Amount $3,489
Tax Year 2022
Lot Size 5,264 Sqft
Acres 0.12
Property Description
Look no further, pride of ownership beams through this immaculate 4bdrm 2000 sq ft home, located on a quiet street in desirable Cimarron Estates. As you walk in you’ll notice the spacious entry which leads into bright, open main floor. The main floor is complete with stainless steel appliances, a 3-way fireplace, tons of natural light and laundry. Journey upstairs and you’ll find a spacious master bedroom with 4pc ensuite, 3 more good sized bedrooms and a bonus room. The basement is a blank canvas awaiting your own personal design. Roof was replaced in 2021, new washer/dryer, water softener and many more upgrades/features. Cimarron is an established community in Okotoks; close to the city but retaining a small-town feel without sacrificing amenities. Very close to shopping, schools, walking paths. Book your private viewing today.
Location
Province AB
County Foothills County
Zoning TN
Direction S
Rooms
Basement Full, Unfinished
Interior
Interior Features Soaking Tub, Track Lighting, Walk-In Closet(s)
Heating Forced Air
Cooling None
Flooring Carpet, Laminate, Linoleum
Fireplaces Number 1
Fireplaces Type Gas
Appliance Dishwasher, Range, Refrigerator, Washer/Dryer Stacked
Laundry Main Level
Exterior
Garage Double Garage Attached
Garage Spaces 2.0
Garage Description Double Garage Attached
Fence Fenced
Community Features Other, Park, Playground
Roof Type Asphalt Shingle
Porch Deck
Lot Frontage 42.03
Total Parking Spaces 4
Building
Lot Description Back Yard, Front Yard, Lawn, Rectangular Lot
Foundation Poured Concrete
Architectural Style 2 Storey
Level or Stories Two
Structure Type Wood Frame
Others
Restrictions Restrictive Covenant-Building Design/Size,Utility Right Of Way
Tax ID 77062953
Ownership Private
Read Less Info
Want to know what your home might be worth? Contact us for a FREE valuation!

Our team is ready to help you sell your home for the highest possible price ASAP
GET MORE INFORMATION








