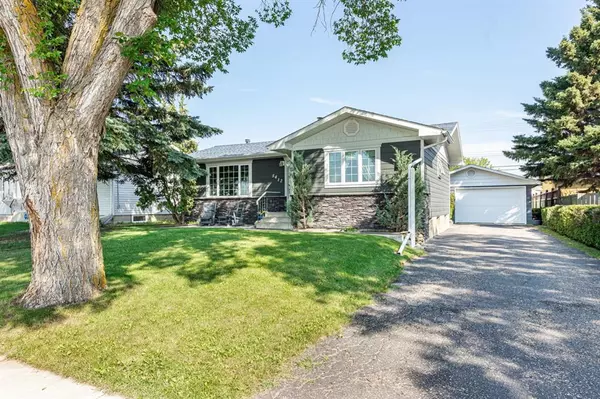$342,500
$354,000
3.2%For more information regarding the value of a property, please contact us for a free consultation.
2 Beds
2 Baths
911 SqFt
SOLD DATE : 12/09/2022
Key Details
Sold Price $342,500
Property Type Single Family Home
Sub Type Detached
Listing Status Sold
Purchase Type For Sale
Square Footage 911 sqft
Price per Sqft $375
Subdivision Downtown Lacombe
MLS® Listing ID A1251544
Sold Date 12/09/22
Style Bungalow
Bedrooms 2
Full Baths 2
Originating Board Central Alberta
Year Built 1963
Annual Tax Amount $2,321
Tax Year 2022
Lot Size 7,740 Sqft
Acres 0.18
Property Description
This lovingly cared for home on a large 60 x 129 lot situated on one of the most sought after streets and areas of town is now ready to have new owners call it their very own. This home has been a labor of love by the present owners over the years and is in impeccable condition and is one NOT to miss out on when searching for a new home. You could be moving in before the snow flies and have your thanksgiving dinner with family and friends here making many wonderful memories to look back on over the years. The curb appeal of this 2 bedroom (with potential for 2 more bedrooms in basement)/2 bath bungalow is striking and definitely stands out on the beautifully tree lined street with a fantastic view from your front living room window or as you sit out on the front patio overlooking the golden fields of the experimental farm. You will be impressed by the cultured stone and hardi plank siding. Beautiful private backyard with RV parking off of the back lane. The moment you enter the home you get a sense of the warmth and pride of ownership that welcomes you. The living room with an electric fireplace adds ambiance and warmth with the dining room close by for family dinners has a patio door leading out to the two tiered deck with Trex no maintenance decking overlooking your back yard. The kitchen has a fridge,stove and a pantry for alll your storage needs. In the basement family room there is a woodburning stove to keep it nice and cozy warm no matter the season while enjoying your favourite TV program or games night with the family. There are 2 rooms in the basement w/ closets that could easily be bedrooms with new egress windows installed. You even have a craft/sewing/laundry room to enjoy. The exterior is just as appealing and is in exceptional condition. The landscaped yard with cedar trees strategically placed on the property for privacy add natural beauty and is a perfect area for those Summer evening BBQs. There is an asphalt driveway leading to the 20 x 24 detached heated garage (that could be also used for a workshop if needed). You will be so thankful for the large gravel parking pad behind the garage off of the back lane with lots of room to park your RV year round.(no more storage fees)
Some of upgrades to take note of that have been done includes -Asphalt shingles on house, garage, and large shed in 2016;Titanium Shield Triple paned windows (with screens) and Ply Gem doors in 2018, LED lighting throughout, vinyl plank flooring, hot water tank replaced in 2022, new gas furnace was installed in the garage in 2008, basement floor has been painted ....the list goes on.
Location
Province AB
County Lacombe
Zoning R1
Direction S
Rooms
Basement Finished, Full
Interior
Interior Features Central Vacuum, Closet Organizers, Vinyl Windows
Heating Forced Air, See Remarks, Wood Stove
Cooling None
Flooring Carpet, Laminate, See Remarks
Fireplaces Number 2
Fireplaces Type Electric, Wood Burning Stove
Appliance Refrigerator, Stove(s), Washer/Dryer, Window Coverings
Laundry In Basement
Exterior
Garage Additional Parking, Double Garage Detached, Garage Door Opener, Garage Faces Front, Heated Garage, Insulated, Paved, RV Access/Parking
Garage Spaces 2.0
Garage Description Additional Parking, Double Garage Detached, Garage Door Opener, Garage Faces Front, Heated Garage, Insulated, Paved, RV Access/Parking
Fence Partial
Community Features Airport/Runway, Fishing, Golf, Lake, Park, Schools Nearby, Playground, Pool, Sidewalks, Street Lights, Tennis Court(s), Shopping Nearby
Roof Type Asphalt Shingle
Porch Deck, Patio
Lot Frontage 60.0
Total Parking Spaces 2
Building
Lot Description Back Lane, Back Yard, City Lot, Lawn, Landscaped, Level, Treed
Foundation Poured Concrete
Architectural Style Bungalow
Level or Stories One
Structure Type Other,Stone
Others
Restrictions None Known
Tax ID 64758573
Ownership Private
Read Less Info
Want to know what your home might be worth? Contact us for a FREE valuation!

Our team is ready to help you sell your home for the highest possible price ASAP
GET MORE INFORMATION








