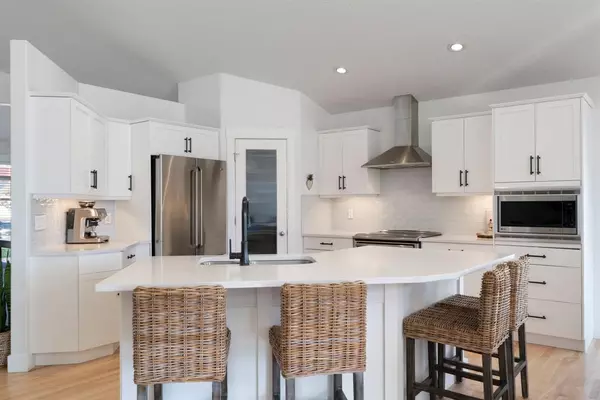$1,500,000
$1,599,900
6.2%For more information regarding the value of a property, please contact us for a free consultation.
4 Beds
4 Baths
1,859 SqFt
SOLD DATE : 12/06/2022
Key Details
Sold Price $1,500,000
Property Type Single Family Home
Sub Type Detached
Listing Status Sold
Purchase Type For Sale
Square Footage 1,859 sqft
Price per Sqft $806
Subdivision Auburn Bay
MLS® Listing ID A2002144
Sold Date 12/06/22
Style Bungalow
Bedrooms 4
Full Baths 4
HOA Fees $79/ann
HOA Y/N 1
Originating Board Calgary
Year Built 2006
Annual Tax Amount $9,080
Tax Year 2022
Lot Size 6,591 Sqft
Acres 0.15
Property Description
Splish Splash-Welcome to your forever home, lakefront on the prestigious lake of Auburn Bay. Perfectly situated for sun all day and loads of privacy. This family style bungalow is a show stopper from the moment you walk in, greeting you with stunning views of the lake and endless sunshine. With over 3600 sq ft of living space this home is suitable for all types of families. The main floor offers an open concept and contemporary style, with vaulted ceilings and site finished maple hardwood.. The kitchen has been updated with lighter cabinets, new countertops and backsplash. The large island is perfect for extra seating and makes meal prep a breeze. The beach vibe continues out on the upper deck. Enjoy your morning coffee sitting at the patio bar overlooking the crystal waters. The kitchen flows nicely into the living room with large windows showcasing more views of the lake, the 3 sided fireplace adds to the cozy charm of the home. The main floor also features a formal dining room perfect for hosting holiday celebrations. Dreams do come true in this spectacular primary bedroom, again with gorgeous lake views vaulted ceilings and plenty of space to unwind. Complete with a 5 pc ensuite and walk-in closet. The main floor continues with a large flex room that could function as a home office, den or additional bedroom. A full 4 pc bathroom and laundry room with built-in cabinets complete this level. The walk-out lower level is where the fun begins and doesn't end. The solid wood staircase leads you down into the family room, perfect for movie nights by the fireplace or hosting the big game.The 3 bedrooms are a dream for any family member or guest, all are extra large, with bright windows. Bedrooms one and two share a 4 pc bathroom with a cheater door off bedroom one. Bedroom 3 is its own retreat with a walk-in closet and 3 pc ensuite. The bar area was designed with both functions and style in mind, with ample cabinet space, built-in wine fridge and pullout beverage drawers. The double sliding glass door invite the indoors out, to your backyard oasis. A space that was created to make long lasting memories and melt your worries away, THE LAKE. Fully landscaped for you to enjoy all year round. If you are looking for a beautiful lake front property, you must see 62 Auburn Sound Landing.
Location
Province AB
County Calgary
Area Cal Zone Se
Zoning R-1
Direction NW
Rooms
Basement Finished, Walk-Out
Interior
Interior Features See Remarks
Heating Forced Air
Cooling Central Air
Flooring Ceramic Tile, Hardwood
Fireplaces Number 3
Fireplaces Type Electric, Gas
Appliance Bar Fridge, Central Air Conditioner, Convection Oven, Dishwasher, Dryer, Electric Stove, Garage Control(s), Microwave, Range Hood, Refrigerator, Washer
Laundry Main Level
Exterior
Garage Double Garage Attached
Garage Spaces 2.0
Garage Description Double Garage Attached
Fence Fenced
Community Features Clubhouse, Lake, Schools Nearby, Sidewalks, Street Lights, Shopping Nearby
Amenities Available Beach Access, Clubhouse, Other
Waterfront Description Lake Front
Roof Type Asphalt Shingle
Porch Other, Patio, Pergola, See Remarks
Lot Frontage 56.2
Total Parking Spaces 2
Building
Lot Description Beach, Cul-De-Sac, Lake, Landscaped
Foundation Poured Concrete
Architectural Style Bungalow
Level or Stories One
Structure Type Composite Siding,Stone
Others
Restrictions None Known
Tax ID 76867733
Ownership Private
Read Less Info
Want to know what your home might be worth? Contact us for a FREE valuation!

Our team is ready to help you sell your home for the highest possible price ASAP
GET MORE INFORMATION








