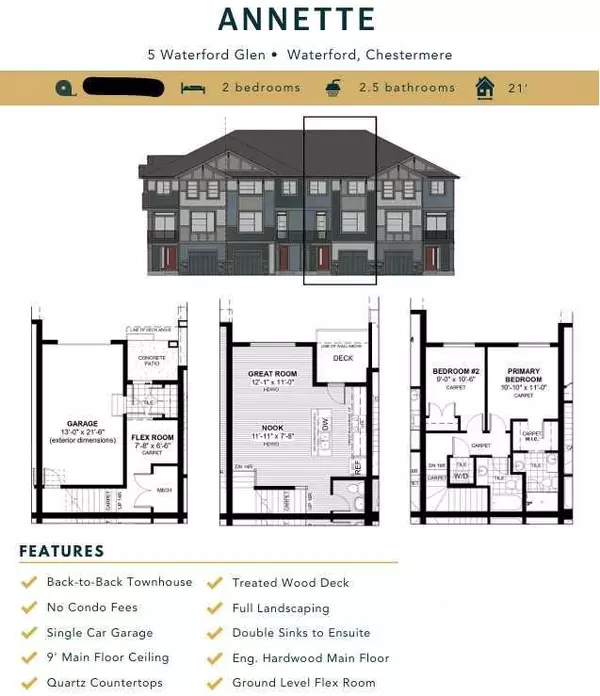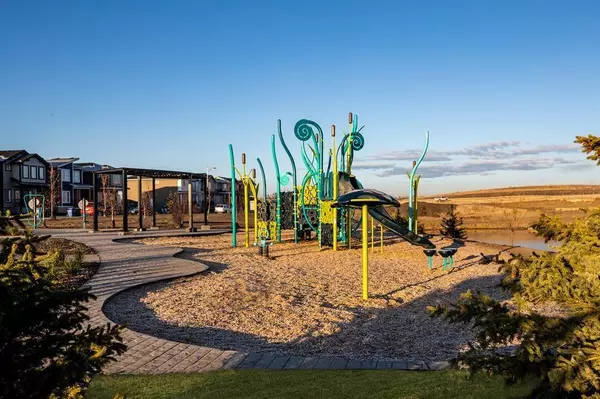
UPDATED:
11/02/2024 03:30 AM
Key Details
Property Type Townhouse
Sub Type Row/Townhouse
Listing Status Active
Purchase Type For Sale
Square Footage 1,259 sqft
Price per Sqft $357
MLS® Listing ID A2176983
Style 3 Storey
Bedrooms 2
Full Baths 2
Half Baths 1
Originating Board Calgary
Lot Size 1,215 Sqft
Acres 0.03
Property Description
**Key Features:**
**No Condo Fees:** Experience the freedom of ownership without the extra monthly costs.
**Single Car Garage:** Convenient parking and additional storage space.
**9' Main Floor Ceiling:** Create an open and airy atmosphere with plenty of natural light.
**Elegant Quartz Countertops:** Beautiful and durable surfaces in the kitchen and bathrooms.
**Treated Wood Deck:** Perfect for outdoor gatherings or peaceful relaxation.
**Full Landscaping:** Professionally designed outdoor spaces for a polished look.
**Double Sinks in Ensuite:** Added luxury and convenience in your master suite.
**Engineered Hardwood Main Floor:** Stylish and easy to maintain, blending beauty with practicality.
**Ground Level Flex Room:** Versatile space that can be tailored to your needs—ideal for a home office, gym, or guest room.
This townhouse offers a perfect blend of modern design and functional living. Don’t miss your chance to make this beautiful home yours!
Location
Province AB
County Chestermere
Zoning DC
Direction E
Rooms
Other Rooms 1
Basement None
Interior
Interior Features Open Floorplan, Pantry, Quartz Counters, Walk-In Closet(s)
Heating Forced Air
Cooling None
Flooring Carpet, Ceramic Tile, Wood
Appliance Dishwasher, Gas Stove, Microwave Hood Fan, Refrigerator
Laundry In Unit
Exterior
Garage Single Garage Attached
Garage Spaces 1.0
Garage Description Single Garage Attached
Fence None
Community Features Park, Playground, Schools Nearby, Shopping Nearby, Sidewalks, Street Lights, Walking/Bike Paths
Roof Type Asphalt Shingle
Porch Patio
Lot Frontage 21.0
Total Parking Spaces 1
Building
Lot Description City Lot, Level, Street Lighting
Foundation Poured Concrete
Architectural Style 3 Storey
Level or Stories Three Or More
Structure Type Stone,Vinyl Siding
New Construction Yes
Others
Restrictions None Known
Ownership Private
GET MORE INFORMATION





