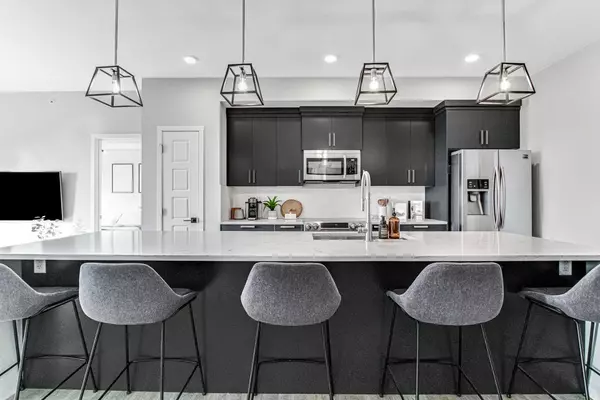
UPDATED:
11/14/2024 07:50 PM
Key Details
Property Type Condo
Sub Type Apartment
Listing Status Active
Purchase Type For Sale
Square Footage 857 sqft
Price per Sqft $513
Subdivision Seton
MLS® Listing ID A2176463
Style Apartment
Bedrooms 2
Full Baths 2
Condo Fees $433/mo
Originating Board Calgary
Year Built 2020
Annual Tax Amount $2,133
Tax Year 2024
Property Description
Location
Province AB
County Calgary
Area Cal Zone Se
Zoning DC
Direction S
Rooms
Other Rooms 1
Interior
Interior Features Built-in Features, Double Vanity, High Ceilings, Kitchen Island, Open Floorplan, Pantry, Quartz Counters, See Remarks, Walk-In Closet(s)
Heating Baseboard
Cooling Wall Unit(s)
Flooring Tile, Vinyl Plank
Inclusions A/C Wall Unit
Appliance Dishwasher, Dryer, Electric Stove, Microwave Hood Fan, Refrigerator, Washer, Window Coverings
Laundry In Unit
Exterior
Garage Underground
Garage Description Underground
Community Features Other, Playground, Pool, Schools Nearby, Shopping Nearby, Sidewalks, Street Lights
Amenities Available Elevator(s), Secured Parking, Visitor Parking
Porch Balcony(s), See Remarks
Exposure S
Total Parking Spaces 2
Building
Story 4
Architectural Style Apartment
Level or Stories Single Level Unit
Structure Type Brick,Composite Siding,Wood Frame
Others
HOA Fee Include Common Area Maintenance,Heat,Insurance,Maintenance Grounds,Professional Management,Reserve Fund Contributions,Sewer,Snow Removal,Trash,Water
Restrictions Easement Registered On Title,Pet Restrictions or Board approval Required,Restrictive Covenant
Tax ID 95272541
Ownership Private
Pets Description Restrictions, Cats OK, Dogs OK
GET MORE INFORMATION





