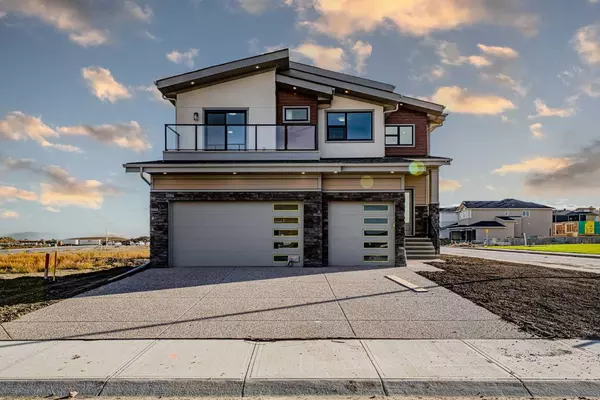
UPDATED:
11/04/2024 07:15 AM
Key Details
Property Type Single Family Home
Sub Type Detached
Listing Status Active
Purchase Type For Sale
Square Footage 3,275 sqft
Price per Sqft $357
MLS® Listing ID A2170990
Style 2 Storey
Bedrooms 5
Full Baths 4
Half Baths 1
Originating Board Calgary
Year Built 2024
Tax Year 2024
Lot Size 6,436 Sqft
Acres 0.15
Property Description
Location
Province AB
County Chestermere
Zoning R1
Direction N
Rooms
Other Rooms 1
Basement Separate/Exterior Entry, Full, Unfinished
Interior
Interior Features Breakfast Bar, Chandelier, Closet Organizers, High Ceilings, Kitchen Island, No Animal Home, No Smoking Home, Open Floorplan, Recessed Lighting, See Remarks, Separate Entrance, Walk-In Closet(s)
Heating Forced Air
Cooling None
Flooring Carpet, Hardwood, Tile
Fireplaces Number 1
Fireplaces Type Electric
Inclusions None
Appliance Built-In Oven, Dishwasher, Dryer, Gas Range, Microwave, Refrigerator, Washer
Laundry Laundry Room, Upper Level
Exterior
Garage Driveway, On Street, Triple Garage Attached
Garage Spaces 3.0
Garage Description Driveway, On Street, Triple Garage Attached
Fence None
Community Features Lake, Park, Playground, Sidewalks, Street Lights
Roof Type Asphalt Shingle
Porch Balcony(s), Deck, Front Porch
Lot Frontage 59.09
Total Parking Spaces 5
Building
Lot Description Back Yard, Corner Lot, Level
Foundation Poured Concrete
Architectural Style 2 Storey
Level or Stories Two
Structure Type Concrete,Stone,Stucco,Wood Frame
New Construction Yes
Others
Restrictions None Known
Ownership Private
GET MORE INFORMATION





