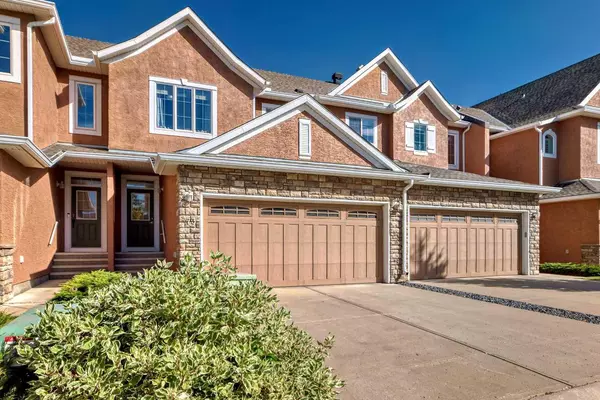
UPDATED:
10/30/2024 03:25 AM
Key Details
Property Type Townhouse
Sub Type Row/Townhouse
Listing Status Active
Purchase Type For Sale
Square Footage 1,601 sqft
Price per Sqft $349
Subdivision Cranston
MLS® Listing ID A2168429
Style 2 Storey
Bedrooms 3
Full Baths 2
Half Baths 1
Condo Fees $457
HOA Fees $189/ann
HOA Y/N 1
Originating Board Calgary
Year Built 2006
Annual Tax Amount $2,717
Tax Year 2024
Lot Size 2,193 Sqft
Acres 0.05
Property Description
As you step inside, you're welcomed by an inviting foyer that seamlessly flows into the open-concept kitchen, dining, and living areas. The 9’ ceilings and gleaming hardwood floors throughout the main level create a bright and welcoming ambiance.
The gourmet kitchen is a chef's dream, featuring brand-new Quartz countertops, a new convection stove, and a new microwave. Ample cabinetry, a walk-in pantry, and a central island make this space perfect for both meal prep and entertaining. Adjacent to the kitchen is a spacious dining area that opens up to a cozy living room, complete with a gas fireplace, ideal for those relaxing evenings at home.
Upstairs, the newly carpeted staircase leads you to the luxurious master suite, which boasts a private 5-piece ensuite bathroom with a new double vanity, a large shower, and a walk-in closet. Two additional generously sized bedrooms with new LUXURY PLANK FLOORING, a brand-new washer and dryer in the convenient upstairs laundry room, and a second full bathroom complete this level.
Step outside to your PRIVATE BACKYARD, featuring a charming cherry blossom tree that provides stunning views year-round, especially during fall. The double garage is complemented by two additional parking pads, offering plenty of space for guests along with ample visitor parking.
Additional upgrades include fresh paint throughout and a full unfinished basement, offering endless possibilities for future development. With stucco siding for a durable exterior, this home is both beautiful and built to last.
Situated in a vibrant, family-friendly community, you’ll love the convenience of being close to top-rated public and Catholic schools, quick access to Stoney and Deerfoot Trails, and proximity to local amenities like shopping, McKenzie Meadows Golf Club, South Health Campus, and the Seton YMCA and Library. Outdoor enthusiasts will appreciate the nearby Cranston Escarpment pathways, perfect for taking in the breathtaking views.
This low-maintenance property also comes with the added bonus of no lawn care, snow shoveling, or exterior maintenance (including the roof and siding), allowing you to focus on enjoying your home.
Don’t miss your chance to own this luxurious, move-in ready townhouse in one of Calgary’s most sought-after communities. Schedule your showing today!
Location
Province AB
County Calgary
Area Cal Zone Se
Zoning M-1
Direction W
Rooms
Other Rooms 1
Basement Full, Unfinished
Interior
Interior Features Breakfast Bar, Kitchen Island, Pantry
Heating Forced Air, Natural Gas
Cooling None
Flooring Carpet, Hardwood, Tile, Vinyl Plank
Fireplaces Number 1
Fireplaces Type Gas
Inclusions Fridge, Freezer in Basement
Appliance Convection Oven, Dishwasher, Electric Cooktop, Garage Control(s), Microwave, Refrigerator, Washer/Dryer, Window Coverings
Laundry Upper Level
Exterior
Garage Double Garage Attached
Garage Spaces 2.0
Garage Description Double Garage Attached
Fence Fenced
Community Features Fishing, Park, Playground, Schools Nearby, Shopping Nearby, Sidewalks, Walking/Bike Paths
Amenities Available None
Roof Type Asphalt Shingle
Porch Patio
Lot Frontage 24.15
Total Parking Spaces 4
Building
Lot Description Back Yard, Low Maintenance Landscape, No Neighbours Behind, Landscaped, Private, Rectangular Lot
Foundation Poured Concrete
Architectural Style 2 Storey
Level or Stories Two
Structure Type Stone,Stucco,Wood Frame
Others
HOA Fee Include Amenities of HOA/Condo,Common Area Maintenance,Insurance,Maintenance Grounds,Parking,Professional Management,Reserve Fund Contributions,Snow Removal
Restrictions Pets Allowed
Tax ID 94948222
Ownership Private
Pets Description Yes
GET MORE INFORMATION





